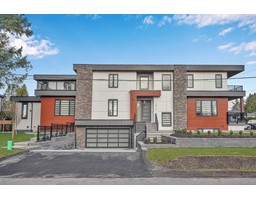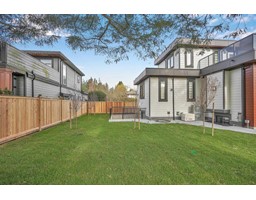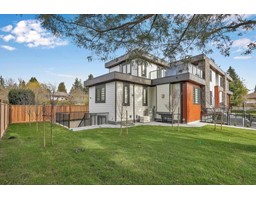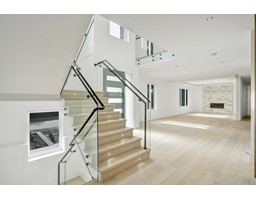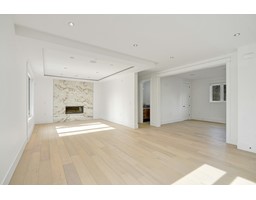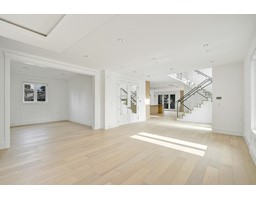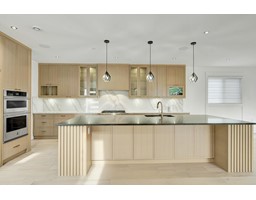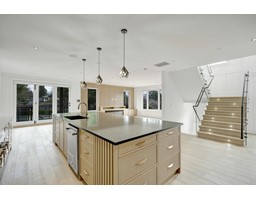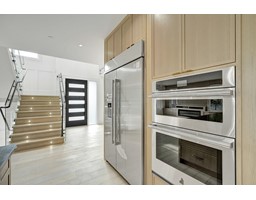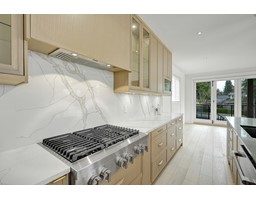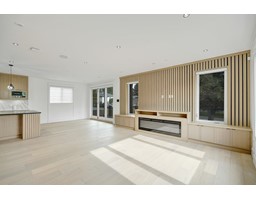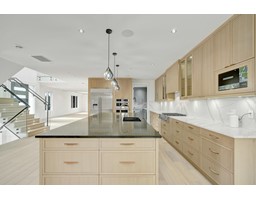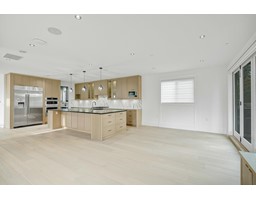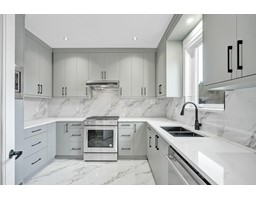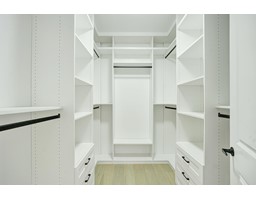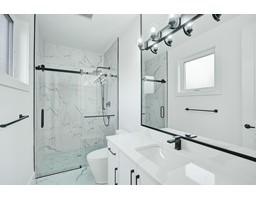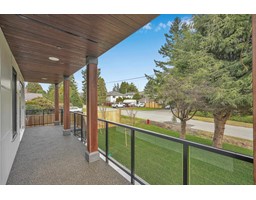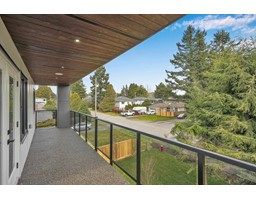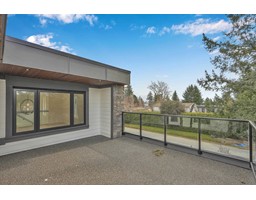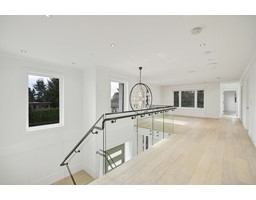
|
|
|
Contact your
REALTOR® for this property 
Ian Brett
Phone: (604) 968-7539 ian@captainvancouver.com |
|||||||||||||||||
| Property Details | |||
| BRAND NEW HOME! Custom 8 Bed room + 8 Bath, magnificent home in a family oriented neighbourhood in White Rock. Spacious home with over 6206 Sq ft of built space + 396 Sq ft garage, 2 storey w/basement (3 level) on a 8337 Sq ft lot. Main floor boasts living and family room, stylish main kitchen plus spice/wok kitchen, 2pc powder bathroom & has 1 giant guest bed room with full bath. All 3 levels have radiant floor heating & High Def Air Condition,HRV and hide-a-hose Vacuum. Above, you have 4 huge bedrooms with 3 ensuite baths. Granite countertops all throughout, branded S/S appliances, quality plumbing, workmanship, and light fixtures, front and back yard fully sprinklered. Basement mortgage helper 2 bed room Legal rental suites bringing in extra income. (id:5347) | |||
| Property Value: | $3,499,000 | Living Area: | 6206.0000 sq.ft. |
| Year Built: | 2024 | Bedrooms: | 8 |
| House Type: | House | Bathrooms: | 8 |
| Property Type: | Single Family | Owner Type: | Freehold |
|
Appliances: Washer, Dryer, Refrigerator, Stove, Dishwasher, Garage door opener, Microwave, Oven - Built-In, Alarm System - Roughed In, Alarm System, Central Vacuum Amenities: Laundry - In Suite Added to MLS: 2024-03-13 00:30:02 |
|||

